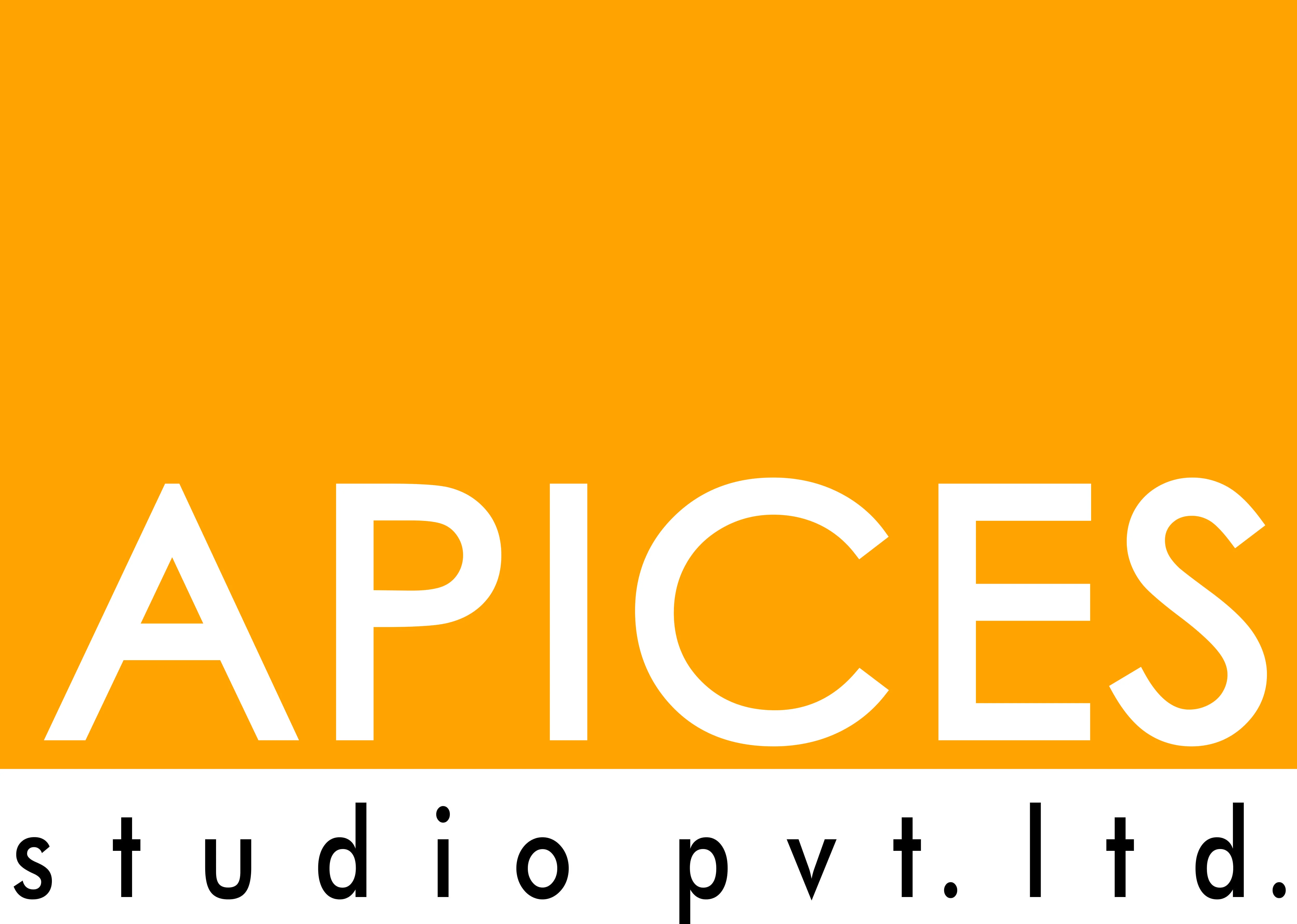Chandrika
Concept : Taking advantage of entire form of G+12 storeys residential building with least offsets, giving an appearance of 3 plates holding the building laterally, further enhancing it with random vertical fins & elevation bands of dual colour tone highlighting decks & glazed walls. Vertical fins help to camouflage toilet ducts with the entire elevation.
Project: Chandrika
Location: Chembur, Mumbai, Mahrashtra
Area : 28275 sq.ft.





















